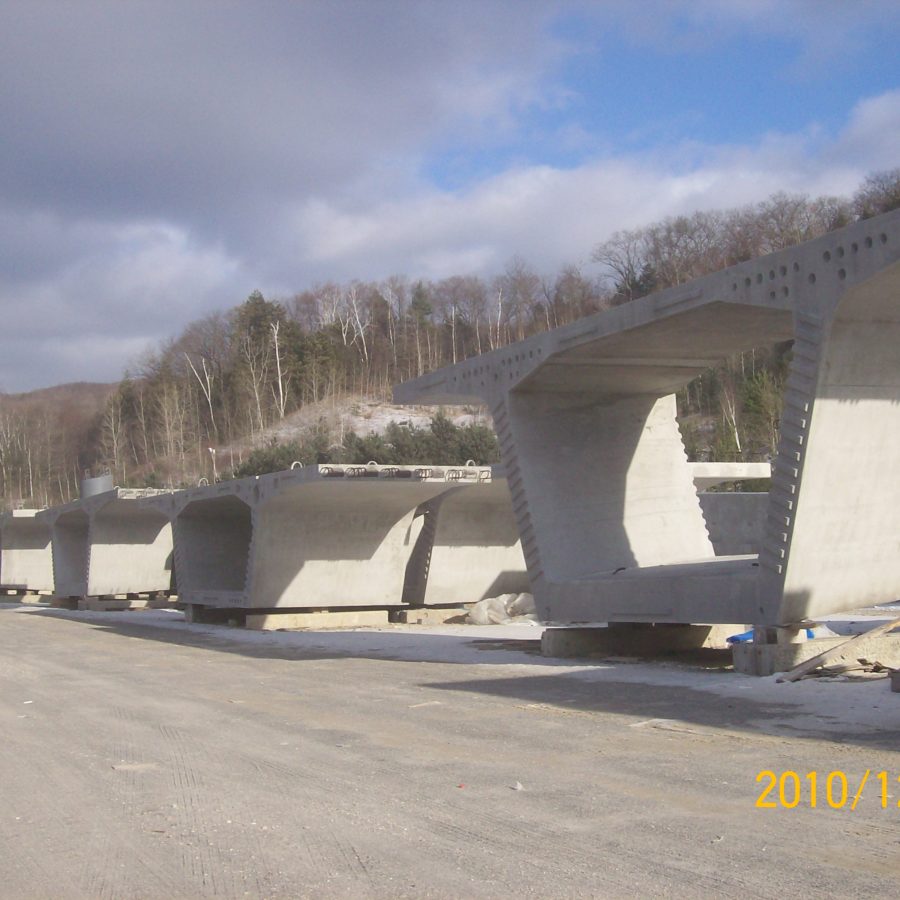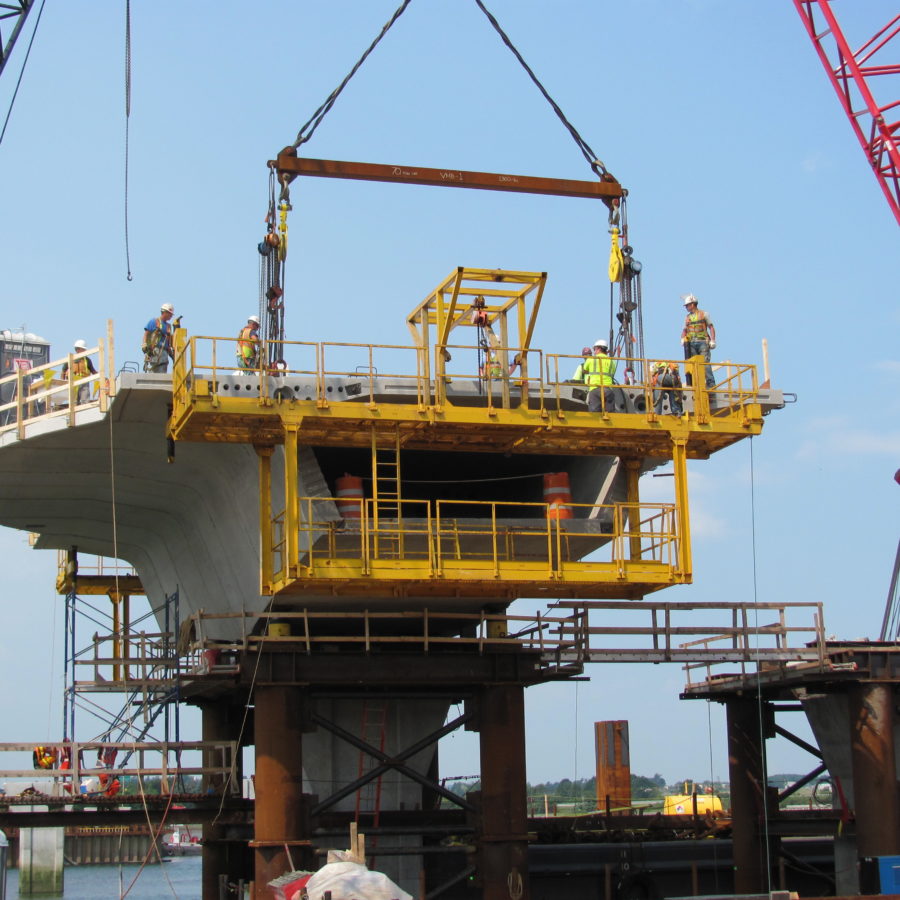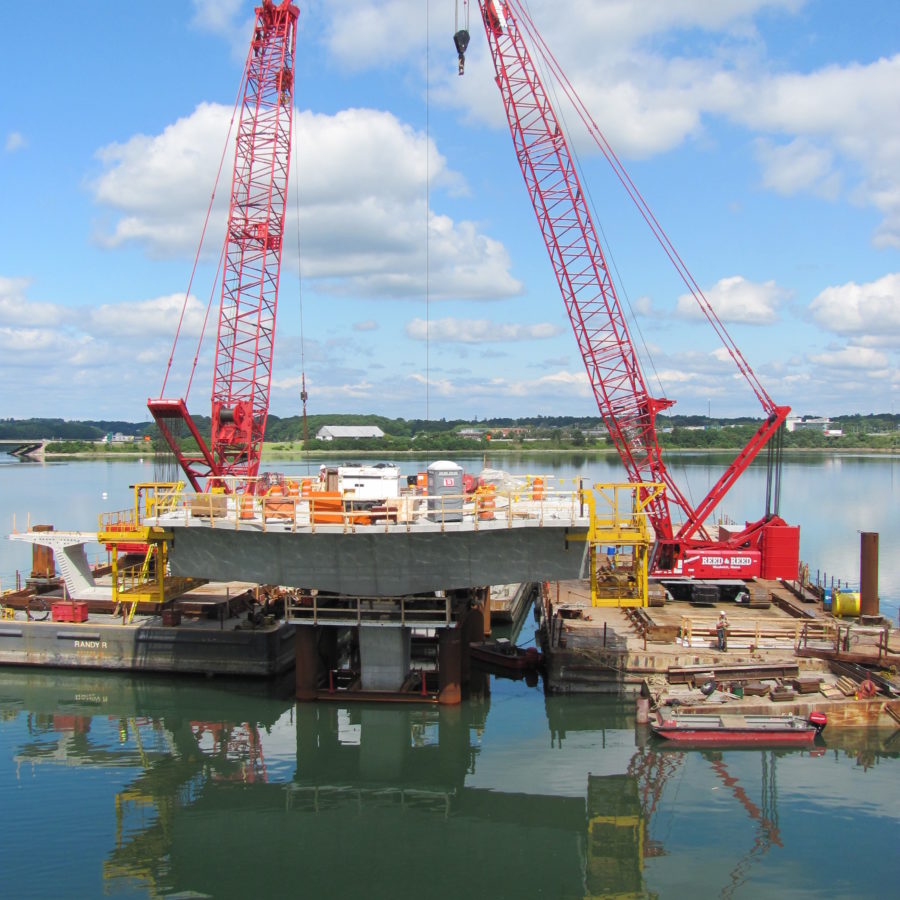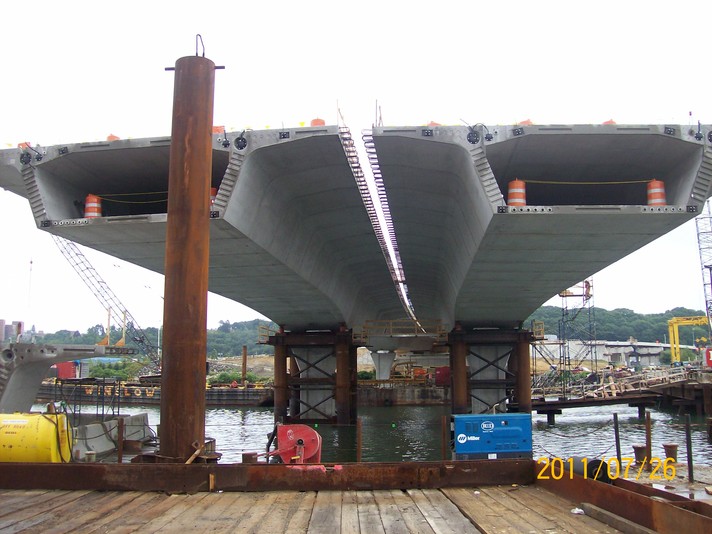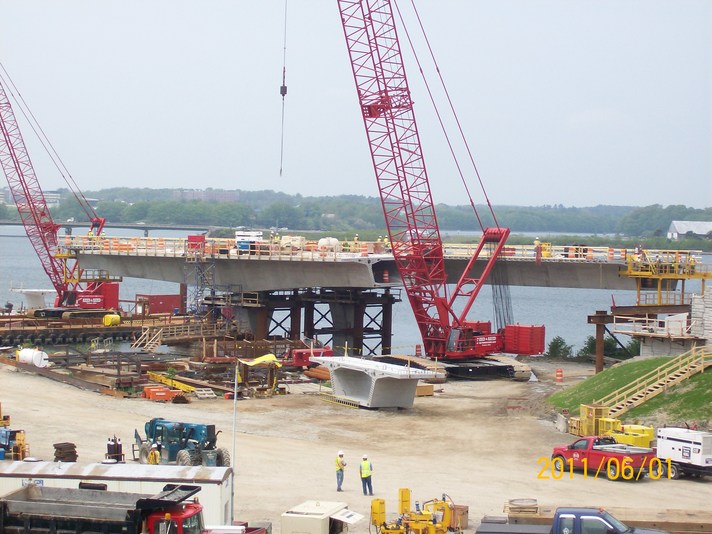Veterans Memorial Bridge
Bath, ME
Project Description
The existing Veterans Memorial Bridge was built in 1954 to connect Portland's West End to South Portland over the Fore River and carries over 22,000 vehicles per day. The replacement bridge will be built on a new alignment in the vicinity of the existing structure. Maine DOT utilized a "best value" scoring process for its selection of the design-build team that took into account the technical value of innovations and features of the design and construction concepts as well as the cost of the project.
Owner
Maine Department of Transportation
Contractor
Reed & Reed, Inc.
Designer
T.Y. Lin International
Our Role
McNary Bergeron & Associates was part of the design-build team providing construction engineering services including:
- Constructibility review of the superstructure design providing recommendations on segment layout, PT details, introduction of details to save time in fabrication and erection, and alternative erection procedures and sequences to facilitate erection and maximize efficiency of equipment.
- Design of temporary works including stabilization falsework, closure beams and lifting assemblies.
- Geometry control system including casting software for precast segments.
- Step by step erection manuals.
- Integrated shop drawings for precast segments
Total Contract Value
$63.1 million
Timeline
February 2010 - December 2012
Construction Method and Specifications
- Precast concrete segmental variable depth box girder superstructure.
- CIP substructure founded on driven pipe piles.
- Built using the balanced cantilever method with barge mounted cranes.
- Segments are cast using the short-line precasting method.
- Twin bridges with span lengths up to 250' joined with a CIP closure strip between structures.
- Total deck width of structure ranging from 82.5' to 94.5'.
Owner
Maine Department of TransportationContractor
Reed & Reed, Inc.Designer
T.Y. Lin InternationalOur Role
McNary Bergeron & Associates was part of the design-build team providing construction engineering services including:- Constructibility review of the superstructure design providing recommendations on segment layout, PT details, introduction of details to save time in fabrication and erection, and alternative erection procedures and sequences to facilitate erection and maximize efficiency of equipment.
- Design of temporary works including stabilization falsework, closure beams and lifting assemblies.
- Geometry control system including casting software for precast segments.
- Step by step erection manuals.
- Integrated shop drawings for precast segments
Total Contract Value
$63.1 millionTimeline
February 2010 - December 2012Construction Method and Specifications
- Precast concrete segmental variable depth box girder superstructure.
- CIP substructure founded on driven pipe piles.
- Built using the balanced cantilever method with barge mounted cranes.
- Segments are cast using the short-line precasting method.
- Twin bridges with span lengths up to 250' joined with a CIP closure strip between structures.
- Total deck width of structure ranging from 82.5' to 94.5'.
Awards
2013 ASBI Bridge Award of Excellence
ASBI Article: Veterans Memorial Bridge Replacement


