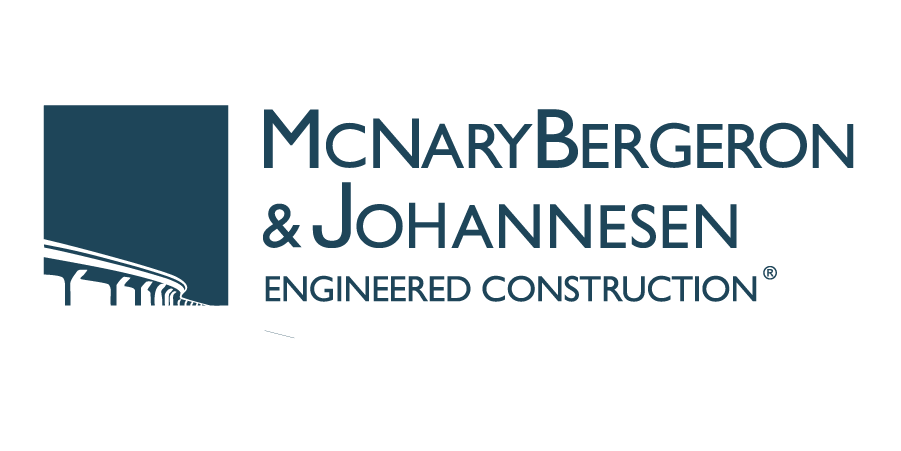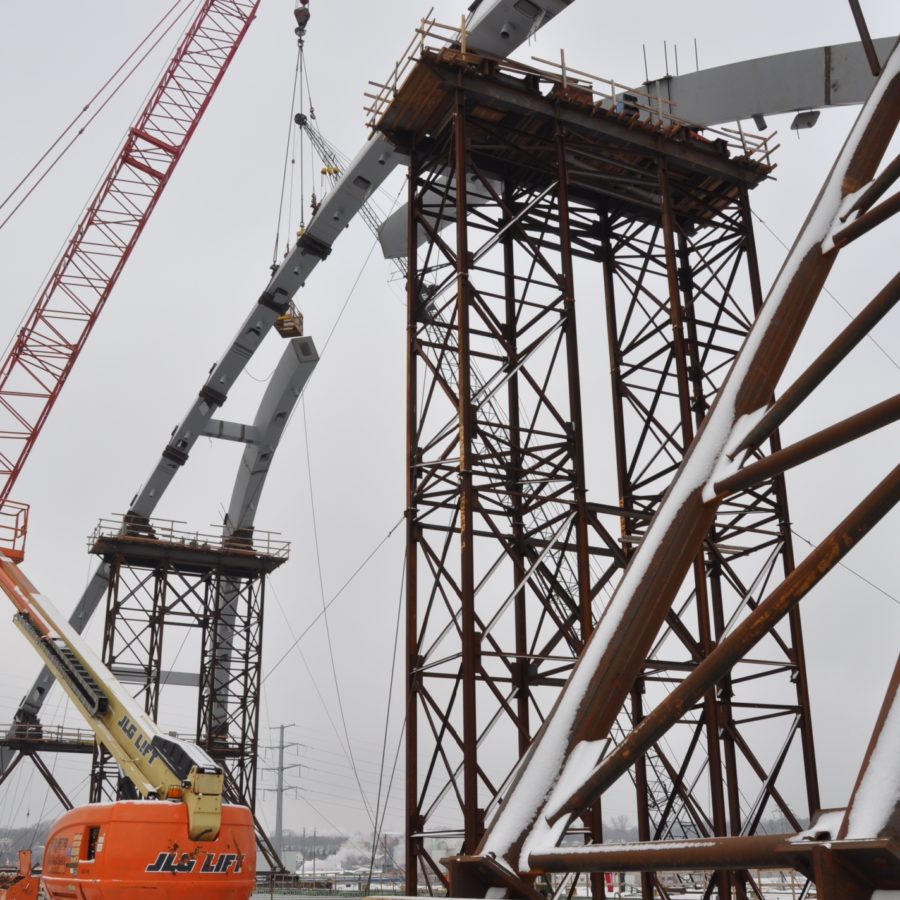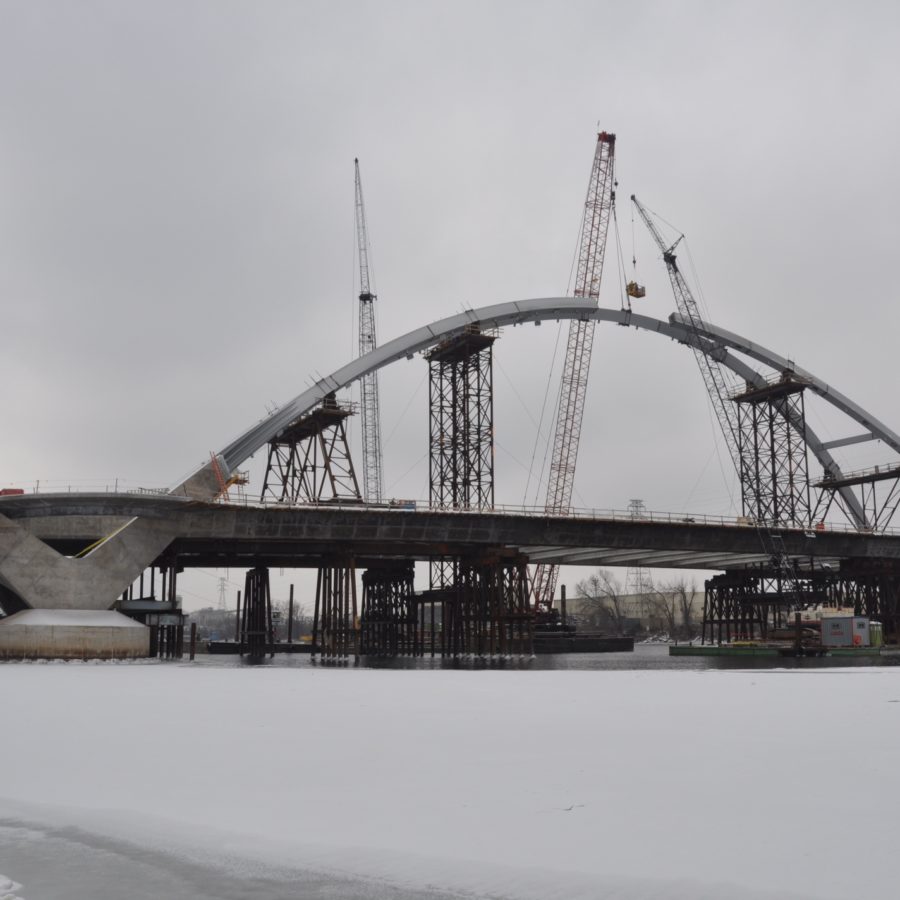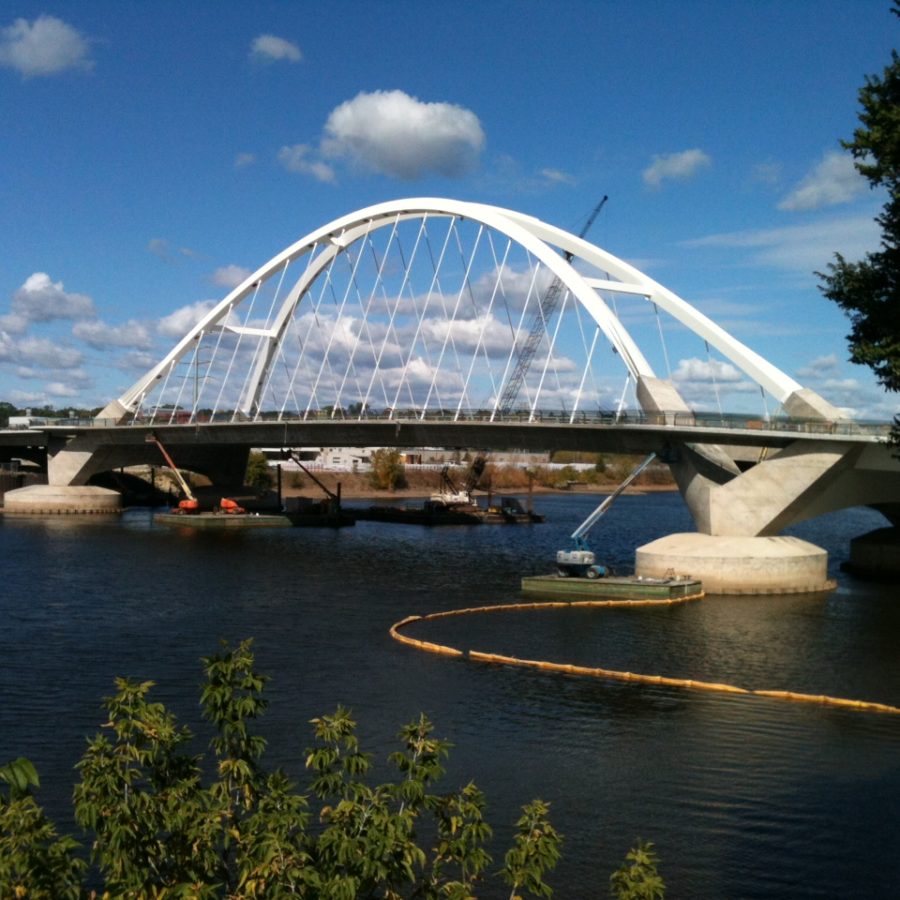Lowry Avenue Bridge
Minneapolis, MN
Project Description
Since the early 1900s, Lowry Avenue has been a significant transportation corridor and neighborhood connection in Minneapolis. Two prior structures connected the banks of the Mississippi River, one built in 1905 that remained in service for 51 years, and a second built in 1958 on the same piers. In 2004 it was discovered that one of the bridge piers had shifted. The old bridge was closed in April 2008, and Hennepin County and their partners evaluated how to replace the structure while providing improved traffic flow and pedestrian access.
Owner
Hennepin County Transportation Department
Contractor
Lunda Construction Co.
Designer
T.Y.Lin International & SRF Consulting
Our Role
McNary Bergeron & Associates is providing construction engineering services to Lunda Construction for this unique basket-handle arch bridge. Our services include:
- 3D Time-Dependent Construction Analysis,
- Phased geometry control and erection procedures,
- Design of falsework and temporary works for back spans, main span and arch erection,
- Design of lifting beams & equipment for precast edge beam erection and arch rib lifting,
- 2D and 3D integrated shop drawings and working drawings for footings, piers, and superstructure back spans and main span
Total Contract Value
$51.5 million
Timeline
November 2009 - Summer 2012
Construction Method and Specifications
- Steel Basket Handle Tied Arch Stay Cable
- Multi-cell concrete back spans cast on falsework
- Precast concrete main span edge girders and transverse deck beams
- 900' long by 91' wide
Owner
Hennepin County Transportation DepartmentContractor
Lunda Construction Co.Designer
T.Y.Lin International & SRF ConsultingOur Role
McNary Bergeron & Associates is providing construction engineering services to Lunda Construction for this unique basket-handle arch bridge. Our services include:- 3D Time-Dependent Construction Analysis,
- Phased geometry control and erection procedures,
- Design of falsework and temporary works for back spans, main span and arch erection,
- Design of lifting beams & equipment for precast edge beam erection and arch rib lifting,
- 2D and 3D integrated shop drawings and working drawings for footings, piers, and superstructure back spans and main span
Total Contract Value
$51.5 millionTimeline
November 2009 - Summer 2012Construction Method and Specifications
- Steel Basket Handle Tied Arch Stay Cable
- Multi-cell concrete back spans cast on falsework
- Precast concrete main span edge girders and transverse deck beams
- 900' long by 91' wide




